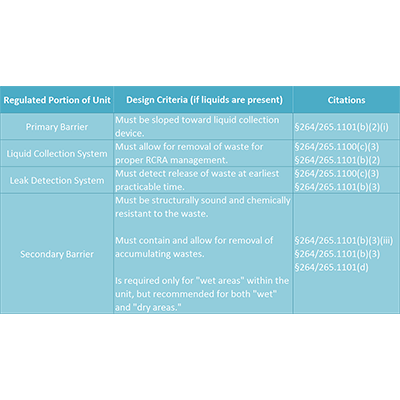
We wrote a couple of weeks back about the design requirements of containment buildings. This included buildings needing to be fully enclosed with a floor, walls and a roof constructed of manmade materials which have, “sufficient structural strength to withstand movement of wastes, personnel, and heavy equipment within the unit,” among others. At the end of that post we noted that the design specifications for containment buildings that will hold liquid wastes are different/even more stringent.
According to the EPA, “If…the containment building is used to manage hazardous wastes containing free liquids or if treatment to meet LDR treatment standards requires the addition of liquids, the unit must be equipped with a liquid collection system, a leak detection system, and a secondary barrier (§264/265.1101(b)).” Additionally the floor of the containment building needs to be sloped towards a sump, trough, or other collection device. This is done to minimize the amount of standing liquids in a containment building and to help enable liquid removal.
On top (or on bottom rather) or the building requirements, there must be a leak detection system beneath the floor to alert of any waste leaking through the primary barrier (the floor). A secondary barrier is also mandatory for liquid containing buildings just in case the primary should leak. This helps ensure that the wastes will not reach the soil, surface, or groundwater.
The EPA specifies that, “as with the unit floor, the secondary barrier must be structurally sound and chemically resistant to wastes and liquids managed in the containment building. In buildings where only certain areas are delineated for management of liquid-containing wastes, these secondary containment standards are mandatory only for “wet areas,” provided waste liquids cannot migrate to the “dry areas” of the containment building.” That said, the costs of renovation should plans change leads the EPA to recommend installing your secondary barrier under the entire building.
The EPA provides the following table to further clarify the additional design requirements for containment buildings housing liquid wastes.
All information for this blog post was gathered from the EPA document, “Introduction to Containment Buildings.” As always, this blog post is not intended to be comprehensive and it is always best to check with the EPA and local government for full, up-to-date, rules and regulations.
More News From Heritage
-
12/23/24
Wreaths Across America 2024
This year, through collective effort and heartfelt generosity, we sponsored 727 wreaths and transported two truckloads of wreaths across the country.
-
12/2/24
Heritage Environmental Services Announces Rachel Evans as Chief Human Resources Officer
Heritage Environmental Services announced today that Rachel Evans will join the organization as Chief Human Resources Officer.
-
11/26/24
Honoring Teresa Wade: A Legacy of Dedication to Wreaths Across America
Celebrate Teresa Wade's legacy at Heritage Environmental and her dedication to Wreaths Across America. Learn her story and how you can honor veterans
-
11/14/24
Bright Futures Begin Lead-Free: Reducing Lead Exposure Together
Learn about lead decontamination, disposal processes, and join us in creating a lead-free future.
-
11/11/24
Celebrating Our Veterans at Heritage Environmental Services
-
10/31/24
Heritage Environmental Services Secures Commercial Permit Status for Orange, TX Incinerator
Learn more about Heritage Environmental Services securing a commercial permit for its Orange, TX incinerator, expanding waste disposal solutions.
-
10/14/24
Heritage Environmental Services Announces Timothy Thomas as Chief Operating Officer
Heritage Environmental Services (“HES”), an EQT Infrastructure portfolio company, announced today that Timothy Thomas will join the organization as Ch
-
10/1/24
Heritage Environmental Services Complete Acquisition of EBV from General Dynamics
Heritage Environmental Services, an EQT Infrastructure portfolio company, has completed the acquisition of EBV from General Dynamics.








